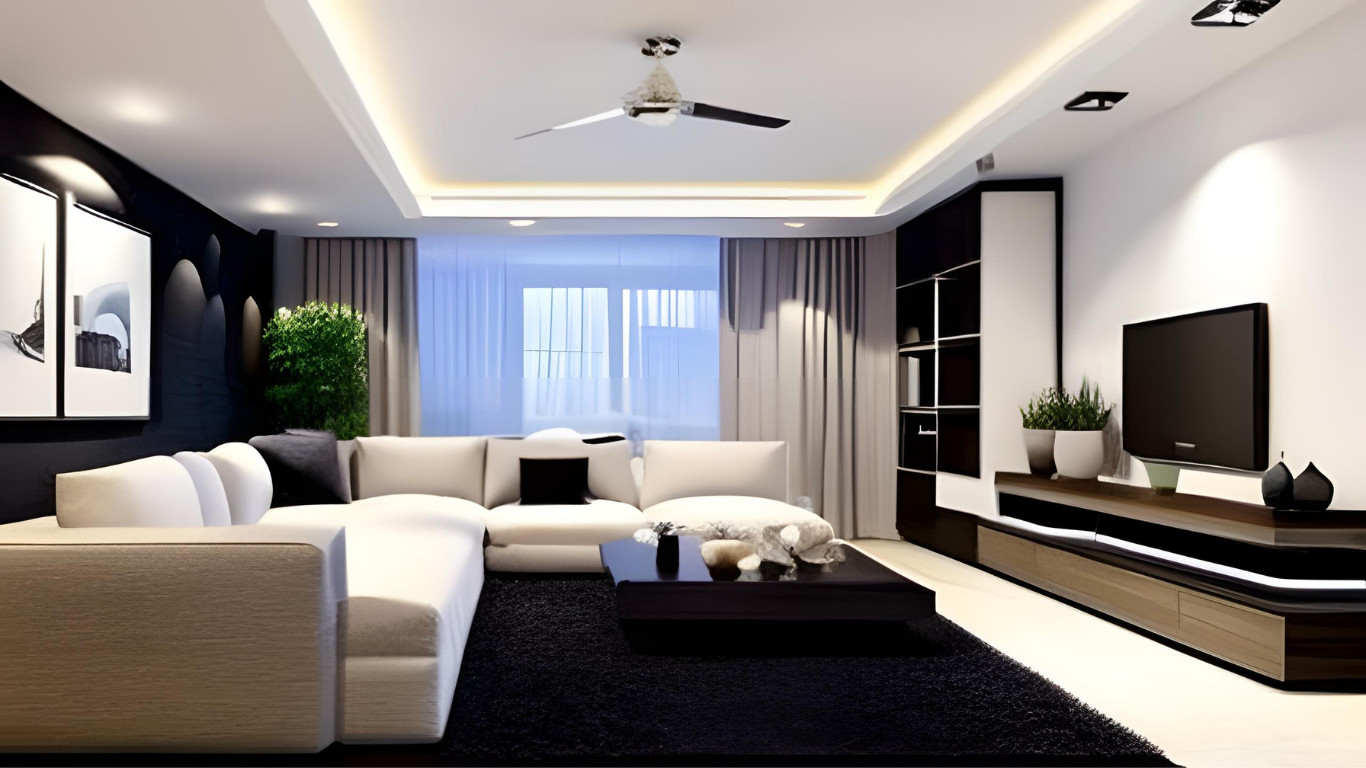
Discover the Transformative Power of Open Concept Interior Design in Atlanta Homes
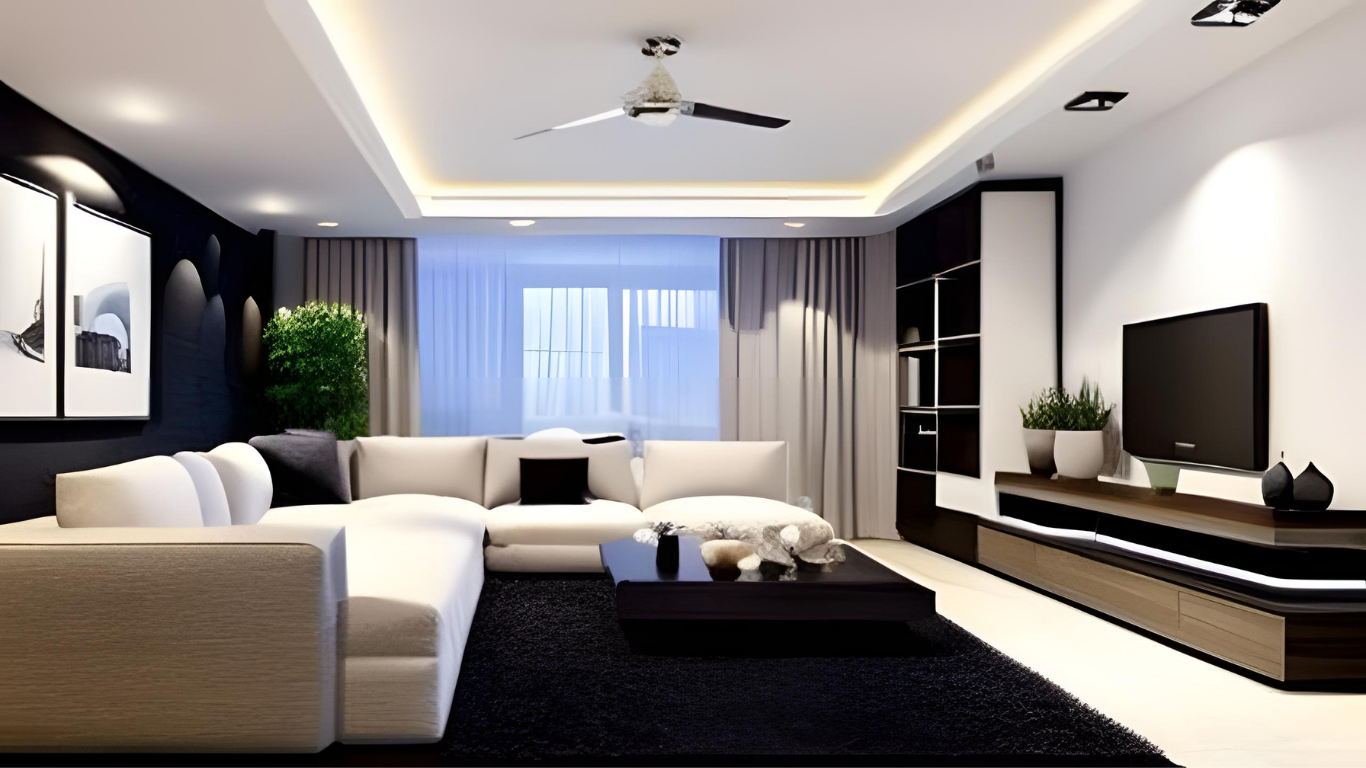
Embracing a New Wave of Design
In the world of interior design, trends come and go, but some concepts stand the test of time. One such design trend making a triumphant comeback in Atlanta homes is open concept interior design. This refreshing approach to home design breaks down traditional barriers, creating a seamless flow between living spaces, and infusing homes with a sense of airiness and connectivity. As transformative construction experts, we are witnessing the revival of open concept design and its remarkable impact on Atlanta homes. Join us as we delve into the world of open concept interior design, exploring its benefits, implementation strategies, and the transformative potential it brings to Atlanta homes.
The Rise of Open Concept Design
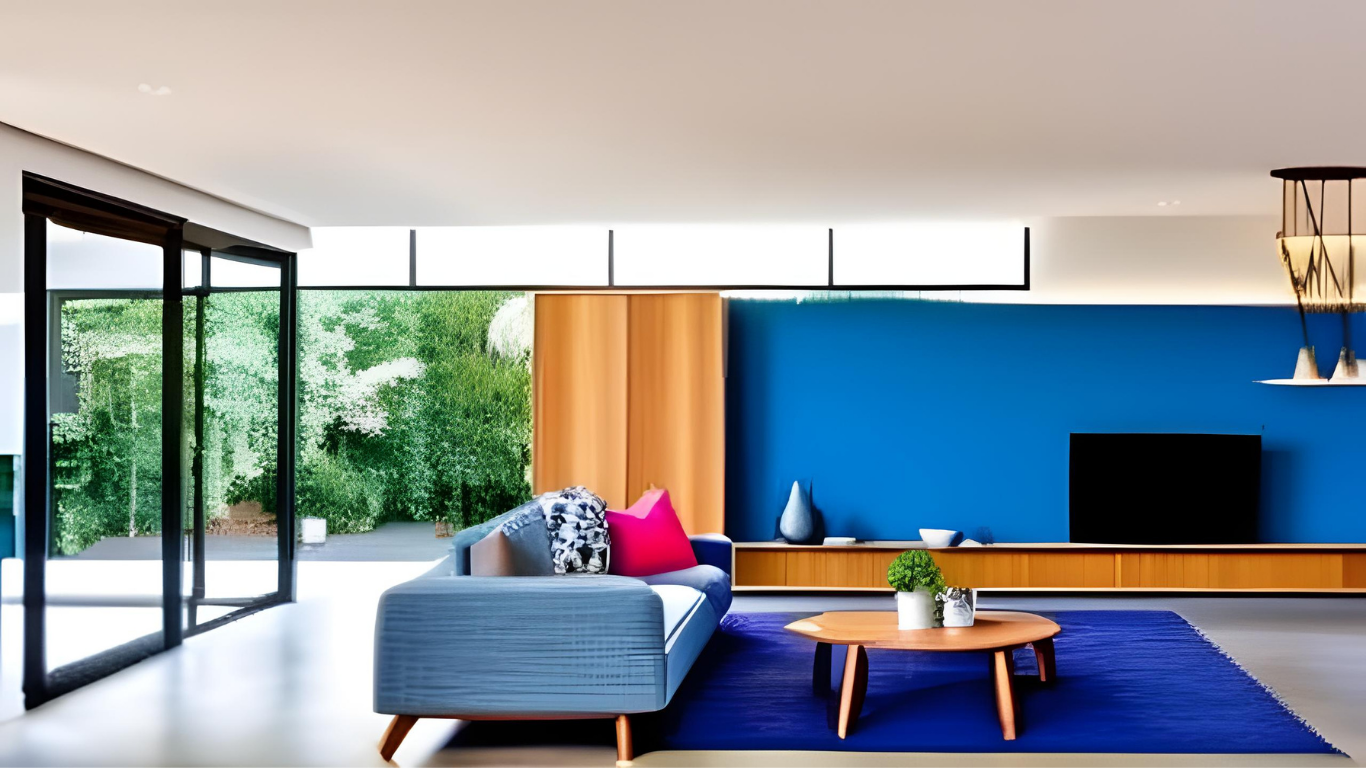
Open concept design, once popular in mid-century modern homes, is experiencing a resurgence in popularity in Atlanta and beyond. Homeowners are increasingly seeking innovative ways to maximize space, improve functionality, and foster a sense of togetherness within their homes. The desire for open, connected living spaces has fueled the revival of this design philosophy, and it's easy to see why. Open concept design breaks down walls, both literally and figuratively, creating a harmonious blend of spaces that encourages social interaction and facilitates a seamless flow throughout the home.
Exploring the Benefits of Open Concept Interior Design
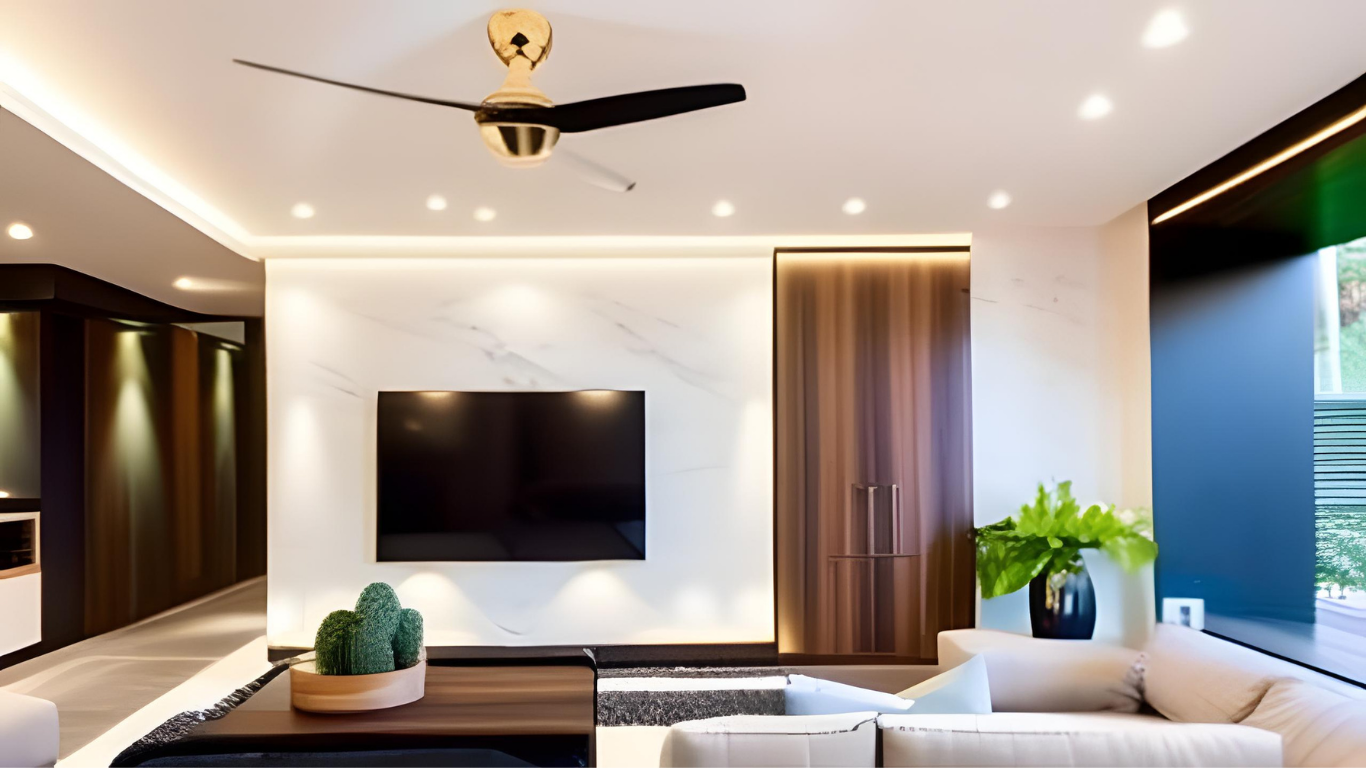
Enhanced Natural Lighting
One of the most significant advantages of open concept design is its ability to enhance natural lighting within a home. By eliminating unnecessary walls and partitions, natural light can permeate the entire living space, creating a bright and inviting ambiance. Sunlight can now dance across the floors and walls, bouncing off reflective surfaces and illuminating every nook and cranny. This infusion of natural light not only reduces the need for artificial lighting during the day but also uplifts the mood, giving rooms a fresh and vibrant atmosphere.
Improved Flow and Functionality
With open concept design, the possibilities for optimizing the flow and functionality of a home are endless. Say goodbye to cramped, isolated rooms and embrace a sense of spaciousness and connectedness. Removing walls and barriers allows for seamless movement between areas, making it easier to entertain guests or keep an eye on children. Whether you're hosting a dinner party or simply going about your daily routines, an open concept design ensures that you can move effortlessly from the kitchen to the dining area to the living room, all while maintaining a sense of togetherness.
Expanding Living Spaces
Open concept design has the remarkable ability to make a home feel more expansive and airy. By eliminating walls and partitions, previously enclosed spaces suddenly merge, creating a visually larger living area. This not only enhances the overall aesthetic appeal of the home but also gives homeowners the opportunity to utilize space more efficiently. With open concept design, even modestly sized Atlanta homes can feel more spacious and accommodating, offering residents a sense of freedom and flexibility.
Designing the Perfect Open Concept Living Room
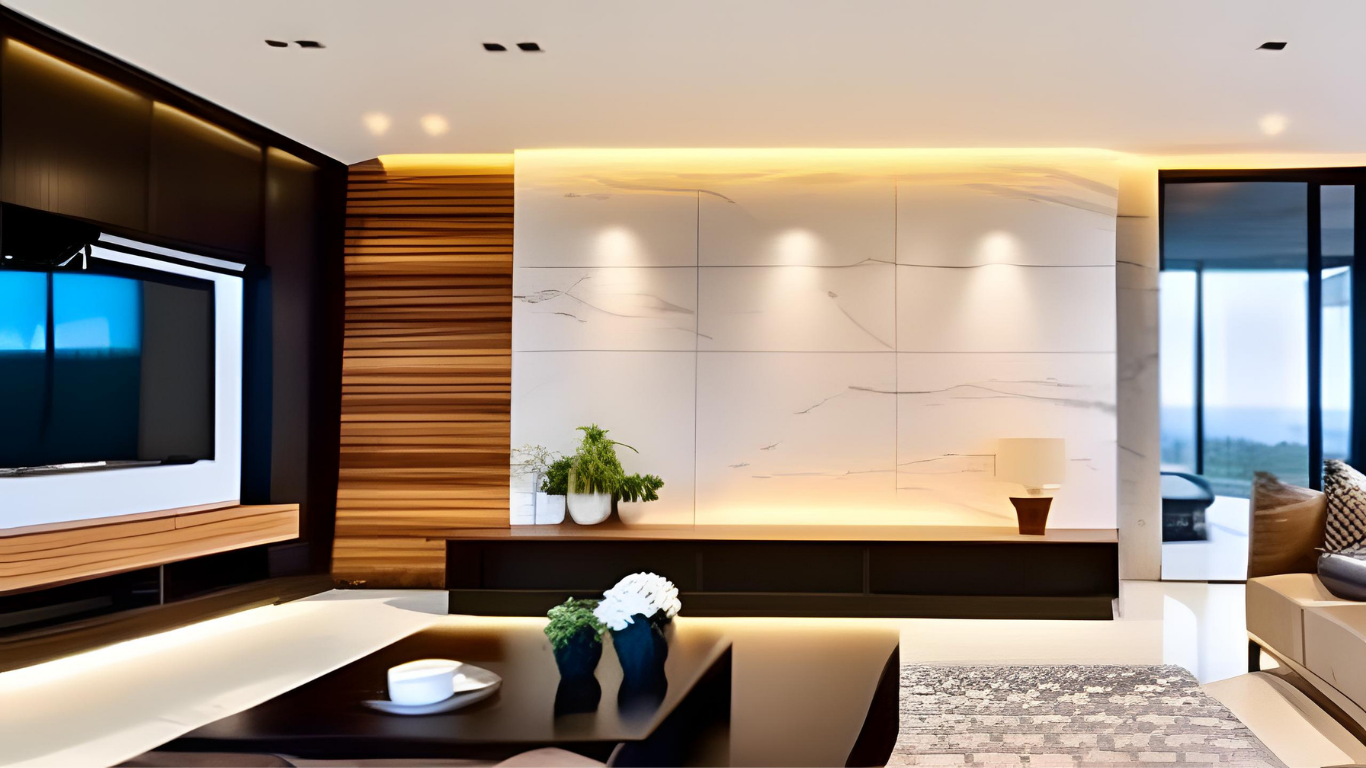
The living room serves as the heart of any home, and when it comes to open concept design, it becomes even more vital to create a harmonious and inviting space. Here are some key considerations for designing the perfect open concept living room.
Strategic Placement of Furniture
When designing an open concept living room, it's crucial to strategically place furniture to define specific areas without impeding the overall flow. Consider using area rugs to anchor furniture groupings, creating distinct zones within the open space. Sofas and chairs can be arranged to form cozy conversation areas, while a centrally positioned coffee table can tie everything together.
Integrating the Kitchen and Dining Area
In open concept living rooms, the kitchen and dining area often blend seamlessly with the living space. This integration allows for effortless entertaining and socializing. When designing the space, opt for cohesive design elements such as matching cabinetry finishes, complementary color palettes, and consistent flooring materials to create a sense of unity throughout the open area.
Creating Distinct Zones
While open concept design encourages a fluidity of space, it's essential to create distinct zones within the living room. This can be achieved through the strategic use of lighting, varying ceiling heights, or even changes in flooring materials. By creating visual boundaries between different areas, you can maintain a sense of intimacy and functionality while still enjoying the openness of the overall design.
Revamping Kitchens with Open Concept Design
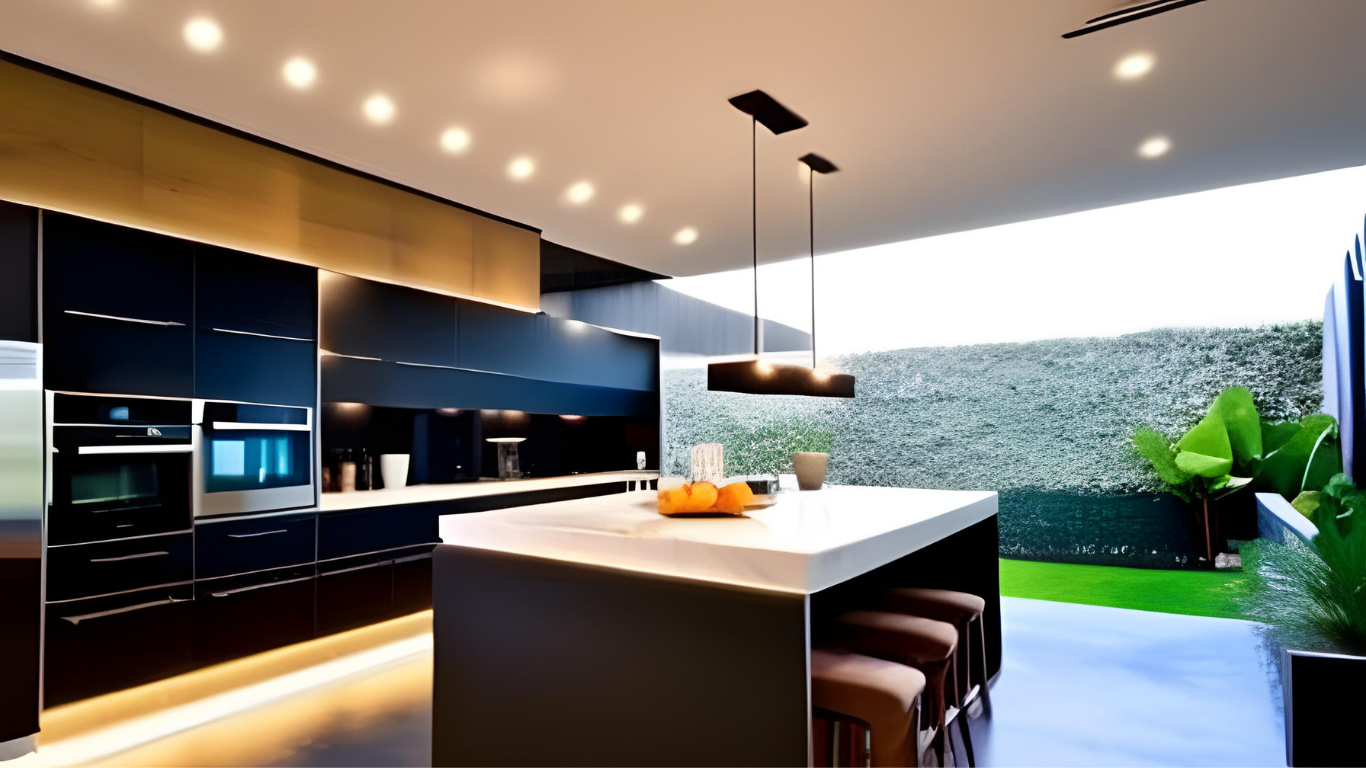
The kitchen is the heart of the home, and when it comes to open concept design, it takes on an even more prominent role. Here are some ideas for revamping your kitchen with open concept design in mind.
Seamless Integration of Appliances
In an open concept kitchen, the integration of appliances is key to maintaining a cohesive and streamlined look. Opt for built-in appliances that seamlessly blend with the cabinetry, creating a unified and elegant appearance. Concealing appliances behind cabinetry panels helps to maintain the visual flow of the space and prevent any disruptions to the open concept design.
Incorporating Functional Islands
An open concept kitchen provides the perfect opportunity to incorporate a functional island. Islands not only provide additional countertop space and storage but also serve as a natural divider between the kitchen and other living areas. Whether used for food preparation, casual dining, or as a gathering spot during parties, a well-designed island can enhance both the functionality and aesthetics of an open concept kitchen.
Ample Storage Solutions
In an open concept kitchen, storage becomes even more crucial. To maintain a clean and clutter-free environment, opt for ample storage solutions that seamlessly integrate with the overall design. Custom cabinetry with hidden storage compartments, pull-out shelves, and built-in organizers can maximize storage space while keeping essentials within easy reach. Remember, a well-organized kitchen contributes to the overall sense of openness and functionality in the home.
Transforming Bedrooms with Open Concept Elements
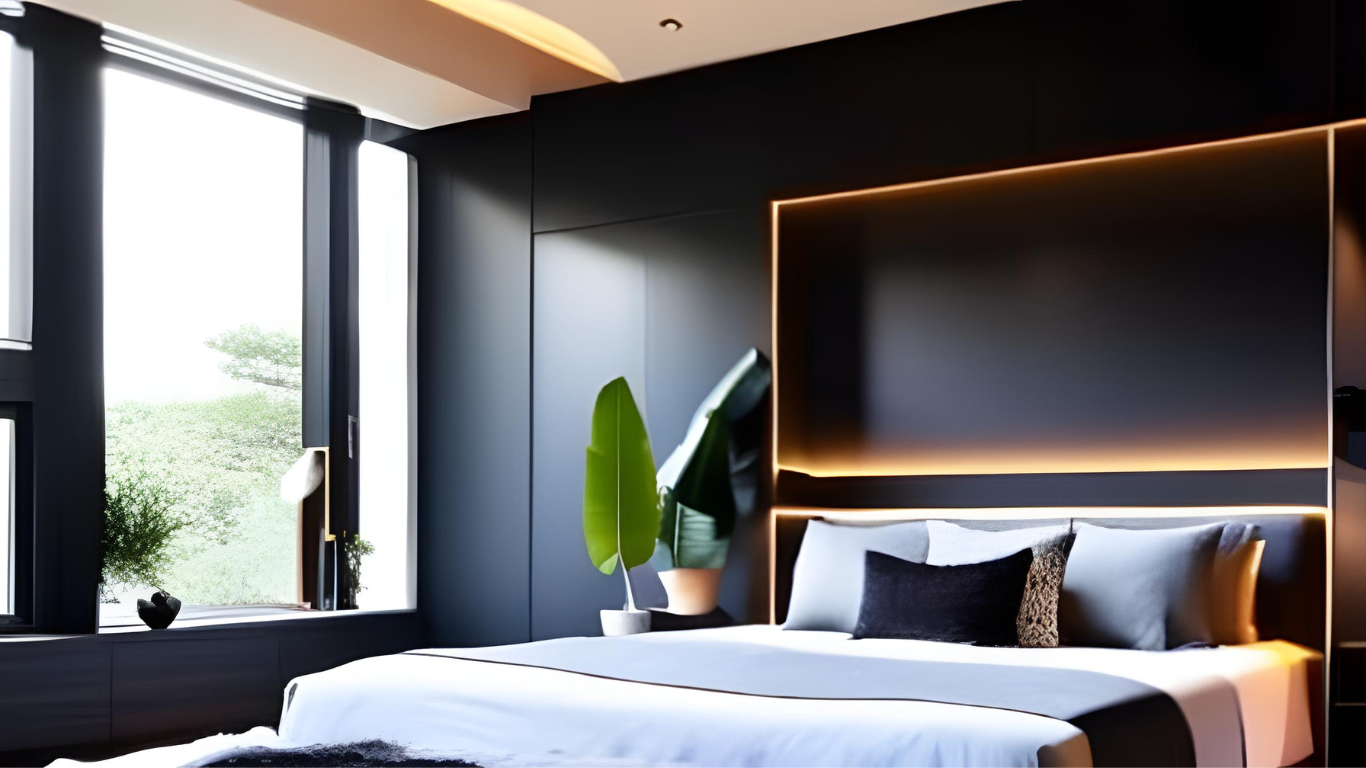
Open concept design is not limited to common living areas; it can also be creatively incorporated into bedrooms. Here are some ideas for transforming bedrooms with open concept elements.
Integrating Ensuite Bathrooms
In modern bedroom design, it's becoming increasingly popular to integrate ensuite bathrooms into the overall space. This open concept approach blurs the boundaries between the bedroom and bathroom, creating a luxurious and seamless environment. By incorporating features such as freestanding tubs, walk-in showers, and floating vanities, you can create a spa-like retreat within your own home.
Creating a Cozy Reading Nook
An open concept bedroom allows for the creation of cozy reading nooks or relaxation areas. Utilize corners or alcoves to set up a comfortable armchair, a bookshelf, and a reading lamp. By designating a specific area for relaxation and solitude within the open space, you can enjoy the best of both worlds—a sense of openness and a private sanctuary for relaxation.
Maximizing Space with Built-in Storage
In open concept bedrooms, optimizing storage becomes essential to maintain a clean and clutter-free environment. Consider integrating built-in storage solutions such as floor-to-ceiling closets or built-in wardrobes. These customized storage options not only maximize space but also contribute to the overall aesthetic appeal of the room, creating a cohesive and organized atmosphere.
Bathroom Innovations: Open Concept Style
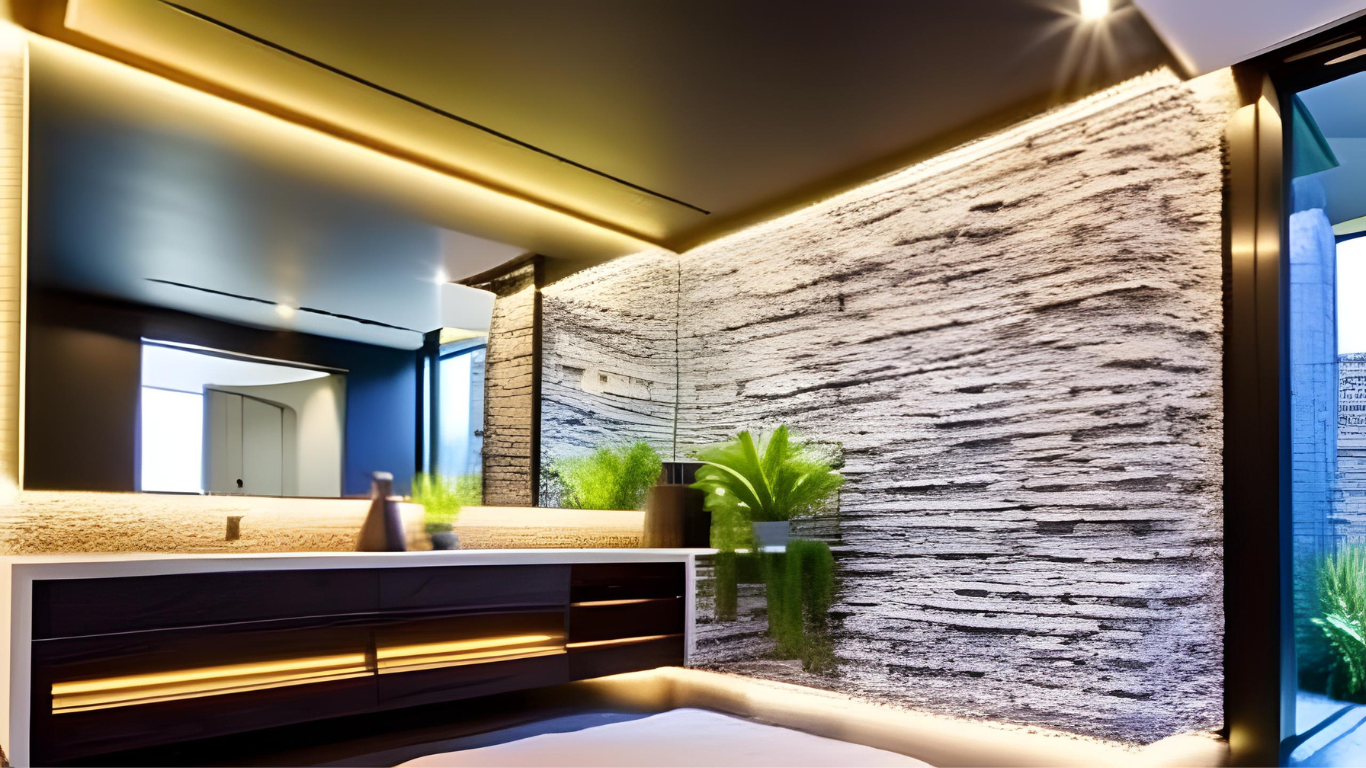
Open concept design can also be applied to bathrooms, revolutionizing the way we experience these essential spaces. Here are some bathroom innovations inspired by open concept design.
Seamless Glass Shower Enclosures
One of the hallmarks of open concept design is the use of seamless glass elements. In bathrooms, this translates to incorporating frameless glass shower enclosures. By eliminating bulky shower curtains or traditional enclosed showers, a frameless glass enclosure creates a sense of openness and spaciousness. The transparent nature of the glass allows for an unobstructed view, visually expanding the bathroom and lending it an air of elegance.
Floating Vanities and Sinks
Floating vanities and sinks are another popular trend in open concept bathroom design. These sleek and minimalist fixtures are mounted to the wall, giving the illusion of floating above the floor. The open space beneath the vanity not only creates a sense of lightness but also makes cleaning the bathroom floor a breeze. Floating vanities and sinks are available in a variety of styles and materials, allowing you to choose a design that complements your overall aesthetic.
Spa-like Retreats
Open concept bathroom design often draws inspiration from luxurious spas. To create a spa-like retreat, consider incorporating features such as freestanding soaking tubs, rainfall showers, and natural materials like stone or wood. By seamlessly integrating these elements into the overall design, you can transform your bathroom into a tranquil oasis, perfect for relaxation and rejuvenation.
The Impact of Open Concept Design on Home Value

Beyond the aesthetic appeal and functional advantages, open concept design can significantly impact the value of your home. Here are some key reasons why open concept homes hold such appeal in the real estate market.
Increased Market Appeal
Open concept homes have broad market appeal, attracting a wide range of potential buyers. The sense of openness, flexibility, and connectivity that open concept design offers aligns with the preferences of modern homeowners. When it comes time to sell your Atlanta home, an open concept layout can give you a competitive edge in a crowded real estate market.
Enhanced Resale Value
Homes with open concept design often command higher resale values compared to their traditional counterparts. The desirability of open concept living spaces and the increased demand they generate can result in a higher return on investment when it's time to sell. Potential buyers recognize the value of a home that seamlessly blends living areas, creating an environment conducive to modern lifestyles and entertaining.
Modernization and Adaptability
Open concept design represents a modern and adaptable approach to home design. As lifestyles and family dynamics evolve, homeowners seek spaces that can adapt to their changing needs. Open concept homes offer the flexibility to reconfigure living areas, allowing homeowners to personalize their space to suit their preferences. This adaptability ensures that open concept homes remain relevant and attractive for years to come.
Frequently Asked Questions
Is open concept design suitable for small homes?
Absolutely! Open concept design can be especially beneficial for small homes as it creates an illusion of more space and allows for better flow and functionality. By removing barriers, an open concept design can make a small home feel more expansive and accommodating.
Can I incorporate open concept design in an older home?
Yes, you can! Open concept design can be implemented in older homes through renovations and remodeling. However, it's important to consult with transformative construction experts to ensure that any structural changes are made safely and in compliance with building codes.
Will an open concept design compromise privacy?
While open concept design promotes a sense of openness and connectivity, it doesn't necessarily mean compromising privacy. Clever design techniques, such as the strategic placement of furniture, the use of room dividers, or the incorporation of sliding doors, can provide privacy when needed while still maintaining the overall openness of the space.
What are the potential challenges of open concept design?
One potential challenge of open concept design is the need to maintain visual cohesiveness throughout the space. Consistent flooring materials, color palettes, and design elements are essential to create a unified look. Additionally, open concept design may require careful consideration of acoustics to minimize sound transmission between different areas of the home.
Can I incorporate different design styles in an open concept home?
Absolutely! Open concept design allows for seamless integration of different design styles within the same space. By utilizing cohesive color palettes, incorporating complementary materials, and maintaining a consistent design language, you can successfully blend different styles to create a unique and harmonious environment.
How can I create a sense of coziness in an open concept home?
To create a sense of coziness in an open concept home, consider incorporating elements such as warm lighting, plush textures, and comfortable seating areas. Utilize area rugs and soft furnishings to define specific zones within the open space, creating intimate areas for relaxation and socializing.
Conclusion: Embrace the Open Concept Revolution
The revival of open concept interior design in Atlanta homes by transformative construction experts is a breath of fresh air. This design philosophy transcends mere trends, offering homeowners a transformative approach to creating harmonious, functional, and inviting living spaces. From enhanced natural lighting to improved flow and expanded living areas, open concept design brings numerous benefits to Atlanta homes. By strategically designing open concept living rooms, revamping kitchens, transforming bedrooms, and innovating bathrooms, homeowners can truly embrace the open concept revolution.
So, why not take the plunge and transform your home into a haven of openness and connectivity? Let transformative construction experts guide you through the process, ensuring that your Atlanta home becomes a testament to the revival of open concept interior design.
Join our FREE Webinar here for a Guide to New Home Construction: bit.ly/newhomeconstructionfreewebinar
Book a Meeting Here: bit.ly/zoom-book-a-meeting