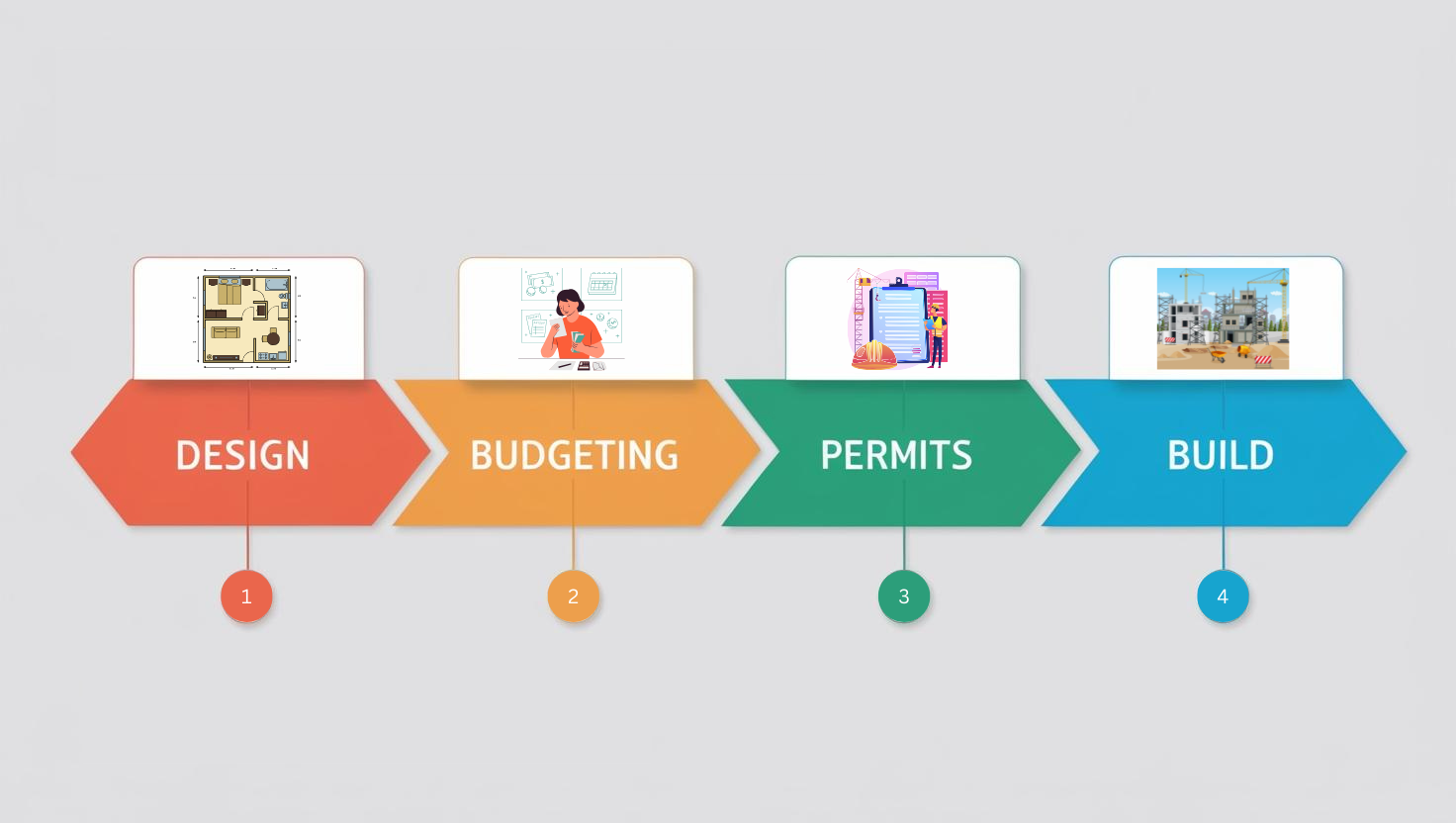DESIGN BUILD COLLABORATION PACKAGE

TCE In Collaboration with Bastion Partnerships is Offering A Complete Design Build Service For Your Next Residential Or Commercial Construction Project.
1 • Consultation & Feasibility Report
2 • Initial Conceptual Drawings, Floor Plans, Elevations & 3DS
3 • Professional Coaching Both Live Online & Video For Both Residential & Commercial Construction
4 • Professional Design Consultation Both Interior & Exterior
5 • Architectural Plans Including Conceptual MEPS (Structural, Electrical, Plumbing & HVAC)
6 • Initial Engineering for MEPS
7 • Deliver Construction Ready Documents
8 • Design Build Coaching & Professional Oversight Of Your Entire Construction Project
9 • Including Material Take Offs, Multiple Quotes & Contractor Bidding, Budgeting, Assistance With Your Financing & Loan Advice
10 • We Will Vet Your Contractors Ensuring Proper Insurance & Licensing. We Will Assist In Overseeing Their Schedules & Track Their Performance

BRIDGING VISION, DESIGN, & EXECUTION
Offered by: Bastion Partnerships LLC
At Bastion Partnerships, we specialize in ensuring your construction project thrives through clear communication and expert coordination. Our Collaboration Package acts as an independent intermediary, aligning the architect of record, general contractor, and client to deliver on scope, schedule, and budget. As a neutral third party, we provide transparency, accountability, and streamlined workflows—keeping everyone on the same page from concept to completion.
PACKAGE OVERVIEW:
This package is structured into three core service tiers—Setup & Planning, Execution & Monitoring, and Closeout & Evaluation—offered as a comprehensive solution or standalone modules. We serve as the central hub for communication, documentation, and deliverable tracking, ensuring the project’s scope of work is met without bias or conflict of interest.
TIER1: Setup & Planning
Purpose: Establish a solid foundation for collaboration and define project expectations.
Deliverables:
1 • Consultation & Feasibility Report
2 • Initial Conceptual Drawings, Floor Plans, Elevations & 3DS
3 • Professional Coaching Both Live Online & Video For Both Residential & Commercial Construction
- Stakeholder Alignment Session: Facilitated kickoff meeting with the architect, contractor, and client to align on goals, roles, and responsibilities.
- Communication Plan: Customized protocol for updates, meetings, and issue escalation (e.g., weekly reports, shared platforms).
- Scope Baseline: Detailed documentation of the agreed-upon scope of work, deliverables, and milestones, cross-referenced with architectural plans and contractor commitments.
- Project Management Platform Setup: Implementation of a cloud-based software for real-time document sharing, task tracking, and communication logs.
- Risk Assessment: Early identification of potential communication or scope risks with mitigation strategies.
TIER 2: Execution & Monitoring
Purpose: Establish a solid foundation for collaboration and define project expectations.
Deliverables:
4 • Professional Design Consultation Both Interior & Exterior
5 • Architectural Plans Including Conceptual MEPS (Structural, Electrical, Plumbing & HVAC)
6 • Initial Engineering Allowance For The MEPS
7 • Deliver Construction Ready Documents
8 • Design Build Coaching & Professional Oversight Of Your Entire Construction Project
9 • Including Material Take OffS, Multiple Quotes & Contractor Bidding, Budgeting, Assistance With Your Financing & Loan Advice
10 • We Will Vet Your Contractors Ensuring Proper Insurance & Licensing. We Will Assist In Overseeing Their Schedules & Track Their Performance.
- Regular Progress Updates: Weekly or bi-weekly status reports summarizing architect deliverables (e.g., design revisions), contractor progress (e.g., construction milestones), and client feedback.
- Meeting Facilitation: Chairing coordination meetings with all parties, documenting decisions, and distributing minutes/action items.
- Scope Verification: Continuous comparison of work performed against the baseline scope, flagging deviations (e.g., design changes, construction delays) for resolution.
- Change Management: Neutral evaluation and documentation of change requests, ensuring all parties agree before implementation.
- Conflict Resolution: Mediation of disputes (e.g., between [project owner, architect and contractor over specifications) with data-driven recommendations.
- Dashboard Access: Real-time project dashboard for all stakeholders showing timelines, budgets, and deliverable status. Duration: Ongoing (per month, throughout construction phase)
TIER 3: Closeout & Evaluation
Purpose: Finalize the project with accountability and lessons learned for future success.
Deliverables:
- Deliverable Audit: Comprehensive review ensuring all architectural drawings, contractor work, and client requirements are completed per the scope.
- Punch List Coordination: Centralized tracking and verification of final fixes or adjustments.
- Documentation Handover: Organized archive of all project communications, drawings, and approvals delivered to the client in digital and/or physical format.
TE - A LA CARTE MENU
- $$$ at cost ENGINEERED BIDS
******In Excess of Initial $6000 Allowance - $2999 each - ENGINEERED SITE Plan; for Individual Home Sites
- $00.12 each - ENGINEERED SITE Plan;per sq ft for Commercial & Larger Site Developments
- $499 each - ENGINEERING REVIEW SESSION
Plus Each - $2600 each - Each Added Unit 800x3.25 or 25% Extra ea. (Duplex, Triplex, Quad)
- $1250 each - Stamped Plans (Architectural / Engineering Priced Separately)
- $250 each - Scheduling Inspections (if applicable)
Plus $$$ - $$$ at cost - Environmental Health Permit ( if needed )
- $$$ at cost - Property or Tree Survey Plans ( if needed )
- $$$ at cost - All Permit or Application Fees
- $$$ at - $4 per Sq Ft for anything in excess of 5000 SF
Plus $$$ - $$$ at 10% to 15% of Total Construction Costs for Architectural on all Projects
******Minus $9000 Credit - $$$ at 8% to 13% of Total Construction Costs for Engineering on all Projects
******Minus $6000 Credit - $$$ at 15% of the total order value for styling services, which includes specification and procurement of furniture, fixtures, and finishes. Clients also benefit from trade discounts, typically saving between 10% and 25%.
Get Started with a Free Consultation
