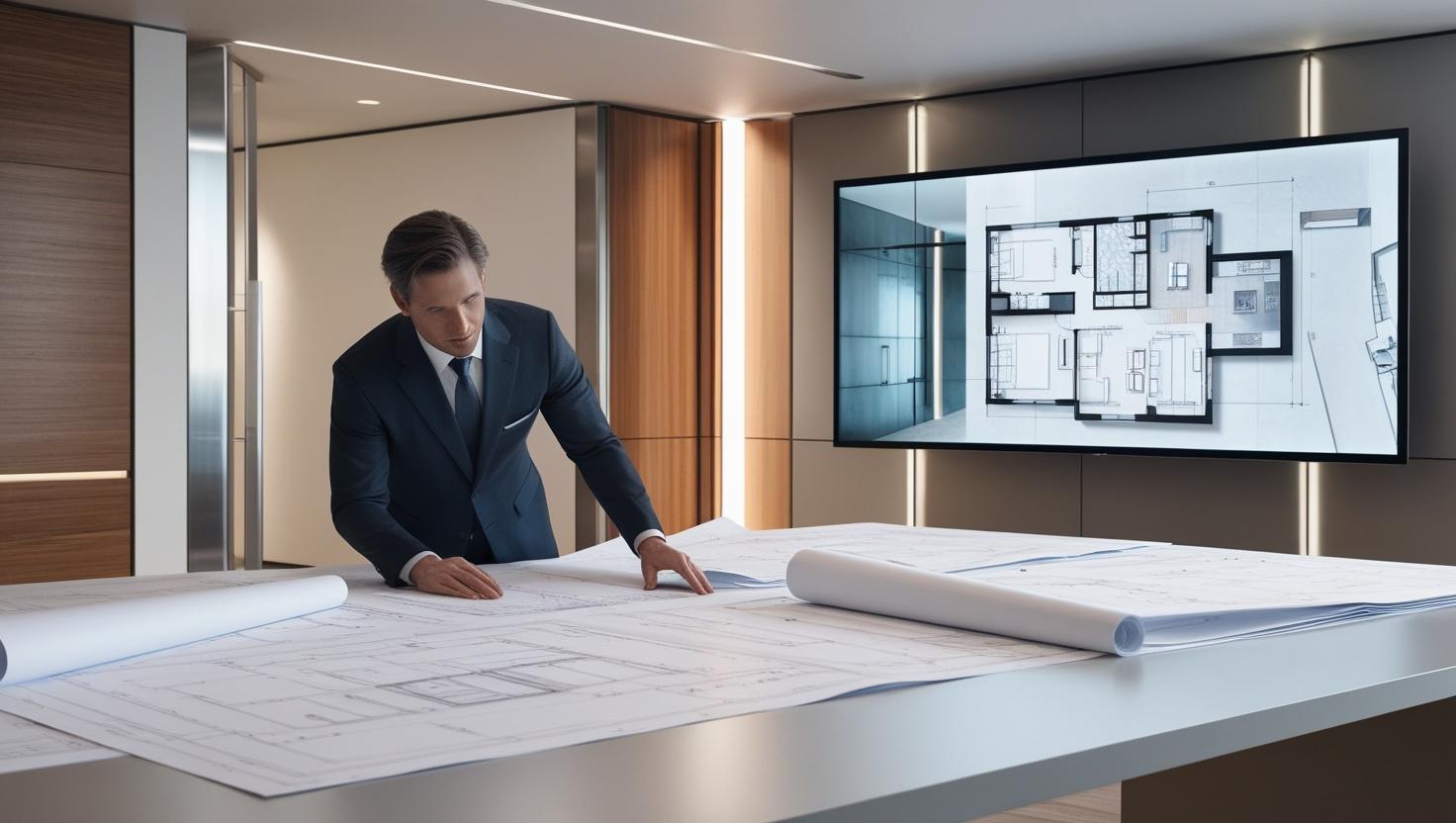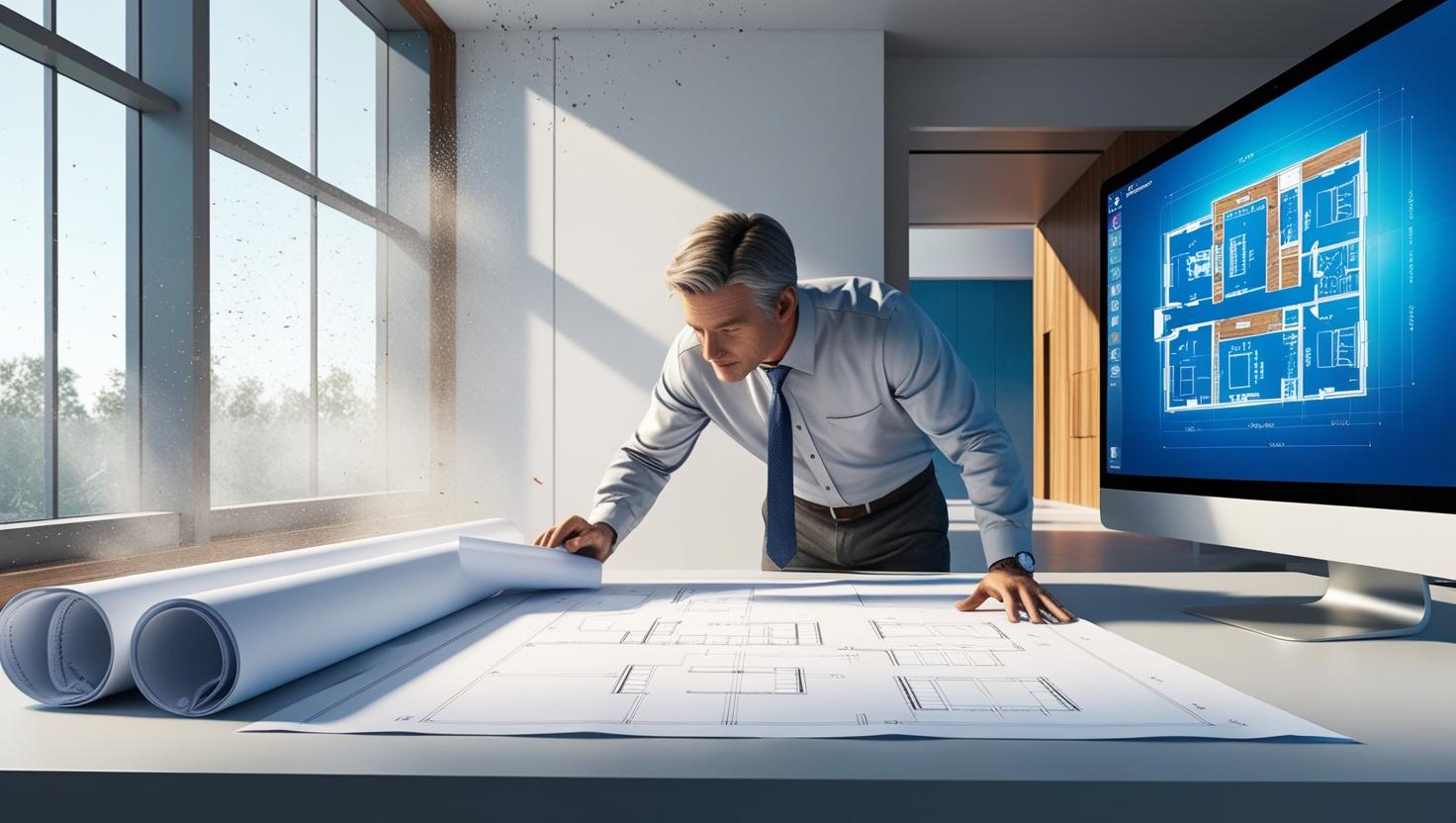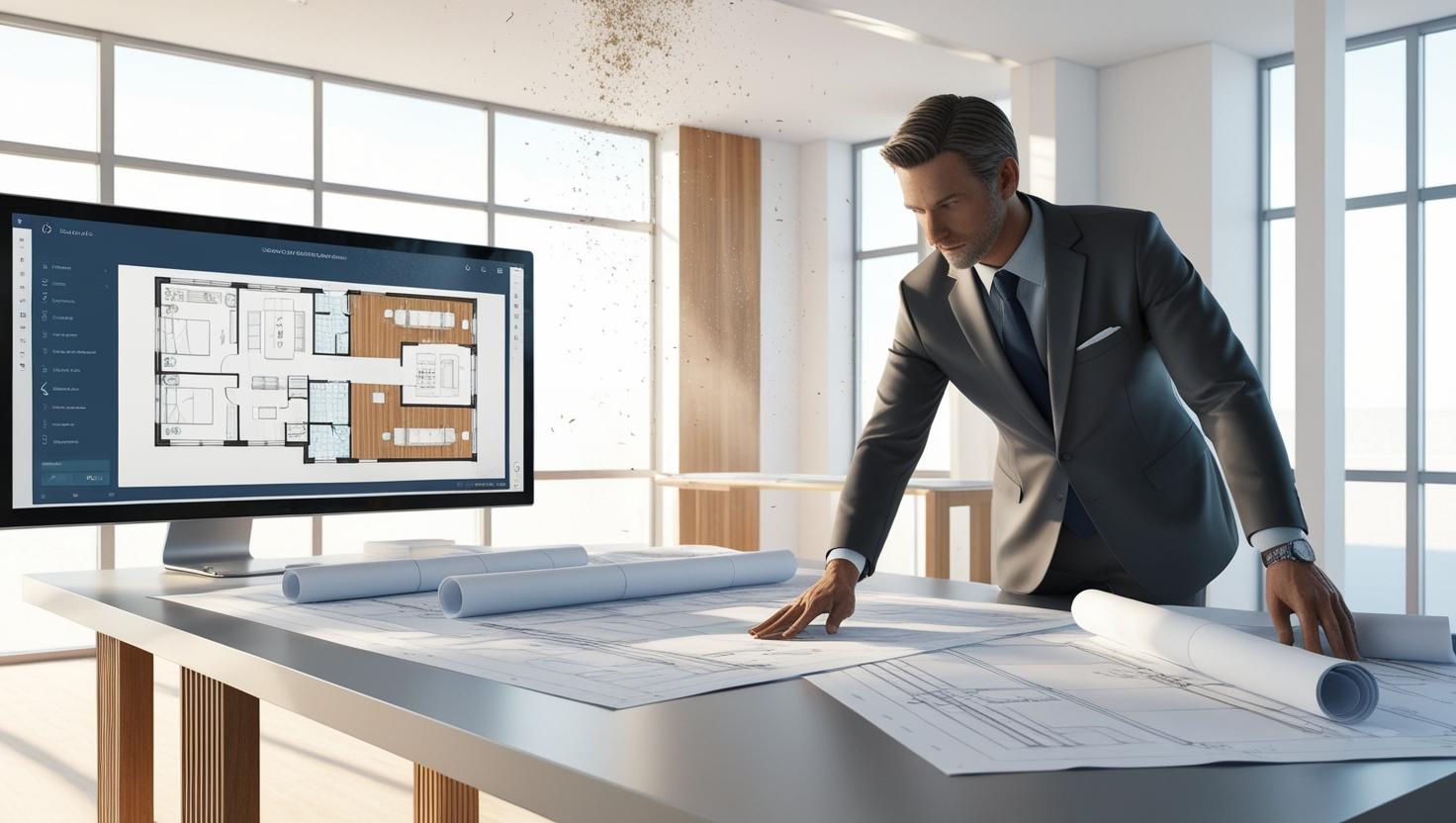
Understanding the Architectural Planning Process
The architectural planning process is the foundation of every successful home construction project. Whether you’re building a custom home or renovating an existing one, knowing what to expect ensures a smoother experience.In this guide, we break down the step-by-step process of architectural planning, highlighting key stages and what homeowners should prepare for.

1️⃣ Initial Consultation & Needs Assessment
The first step in architectural planning is an initial consultation with an architect. During this phase:
✅ The architect gathers information about your vision, lifestyle, and budget.
✅ Site conditions and zoning regulations are reviewed.
✅ Preliminary project goals and feasibility are discussed.
💡 Pro Tip: Bring inspiration photos, a wishlist, and a rough budget estimate to make the most of this meeting.
🔗 Learn more about our Architectural Planning & Design Services
2️⃣ Concept Design & Preliminary Drawings
Once goals are set, the architect creates preliminary sketches and conceptual designs:
✅ Floor plans, elevations, and site plans are drafted.
✅ Multiple design options are explored based on function and aesthetics.
✅ Feedback sessions refine the design before moving forward.
💭 Did You Know? A well-thought-out architectural plan can save up to 20% on future construction costs by preventing costly design changes later.

3️⃣ Design Development & 3D Renderings
With the concept finalized, architects move into the design development phase:
✅ More detailed drawings are created, incorporating structural, electrical, and plumbing layouts.
✅ 3D renderings provide a realistic visualization of the home’s exterior and interior.
✅ Clients review designs and request modifications before finalizing.
🔍 Insight: Many modern architects use BIM (Building Information Modeling) for precision and efficiency in design.
4️⃣ Permitting & Regulatory Approvals
Before construction begins, obtaining the necessary permits and approvals is crucial:
✅ Plans are submitted to the local building department for approval.
✅ Environmental and zoning codes are reviewed.
✅ Revisions may be required to comply with regulations.
📢 Need Help Navigating Permits? Our experts handle zoning approvals and permit submissions! Get started today: https://www.transformativeconstructionexperts.com/get-a-quote
5️⃣ Final Construction Drawings & Contractor Coordination
Once permits are secured, the final construction documents are prepared:
✅ Detailed blueprints specify materials, dimensions, and engineering details.
✅ Bidding and contractor selection take place.
✅ The architect may assist with construction oversight to ensure accuracy.
🛠 Pro Tip: Work with an experienced construction team to avoid delays and misinterpretations of design plans.
🔗 Check out our New Home Construction Webinar for expert insights!

6️⃣ Breaking Ground: From Paper to Reality
With final plans in hand, construction begins! Architects often collaborate with builders to:
✅ Ensure structural integrity and adherence to the design.
✅ Troubleshoot on-site issues and offer design solutions.
✅ Provide ongoing consultations to maintain quality.
🔍 Did You Know? Architectural planning reduces the likelihood of cost overruns by 15-25%, making construction more predictable.
Final Thoughts: Why Architectural Planning Matters
A well-structured architectural planning process transforms your vision into a well-designed, functional, and efficient home. Investing time in this phase ensures smooth construction, cost savings, and long-term value.
🚀 Start Your Project with Expert Guidance!
📞 Call: +1 800-579-8193
🌐 Get a Quote: https://www.transformativeconstructionexperts.com/get-a-quote
🌐 Book a Consultation: https://bit.ly/zoom-book-a-meeting